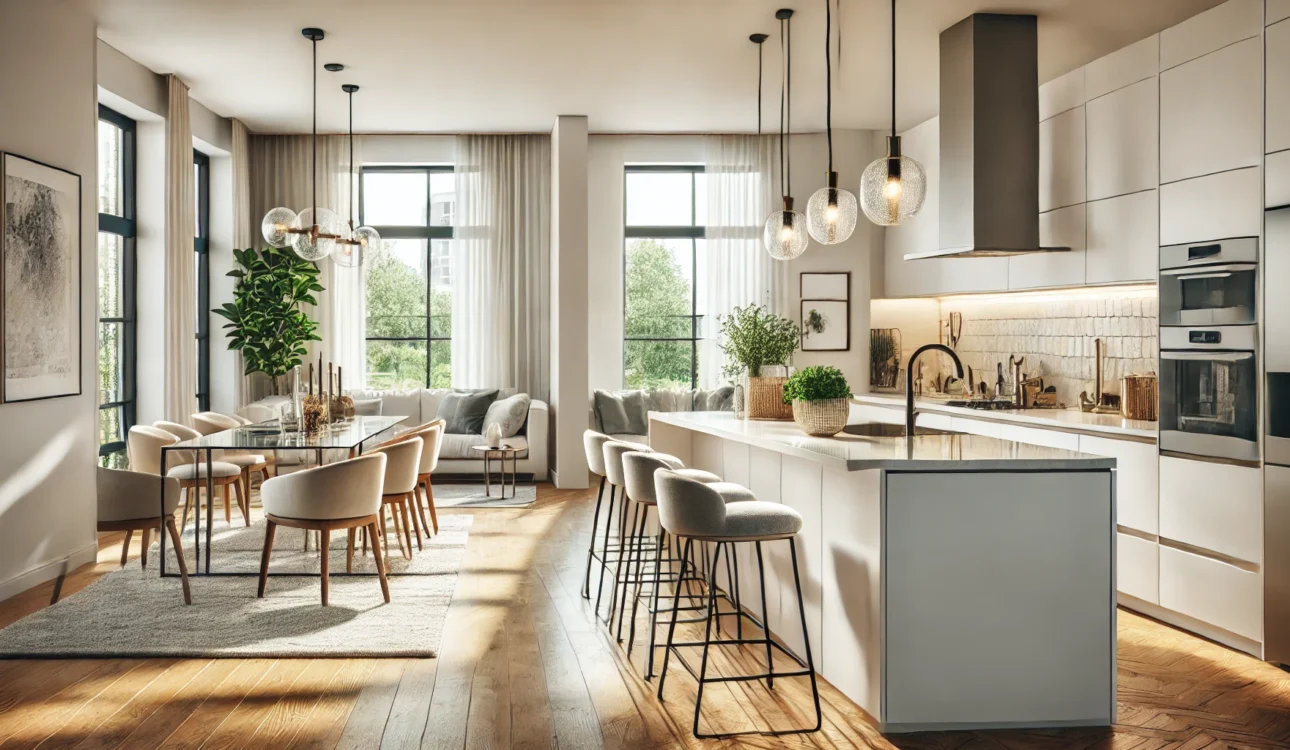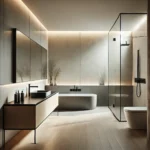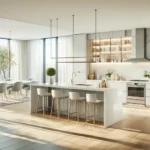Introduction
Thinking about transforming your kitchen into an open concept space? Open concept kitchen remodels have gained immense popularity among Canadian homeowners in recent years, and for good reason. This modern design trend emphasizes openness, natural light, and a seamless flow between living areas. But is it the right choice for your home? In this article, we’ll dive deeply into the pros and cons of an open concept kitchen remodel, share detailed planning tips, and guide you in deciding if it’s a good fit for your lifestyle and needs.
What is an Open Concept Kitchen Remodel?
Definition and Key Features
An open concept kitchen remodel removes traditional barriers like walls and doors to create a unified space between the kitchen, dining, and living areas. Key features include:
- ✨ An airy, open layout that promotes interaction and accessibility.
- 🌞 A focus on natural light, with fewer obstructions and shadows.
- 🍽️ Multifunctional spaces for cooking, dining, entertaining, and even working from home.
Why Homeowners Love It
The open concept design is a hallmark of contemporary homes. It fosters togetherness, making it easier to cook while interacting with family or guests. For many, it’s a way to modernize their living space, maximize functionality, and make their homes feel larger and brighter. This approach also reflects a lifestyle that values connectivity and convenience.
Pros of an Open Concept Kitchen Remodel
1. Increased Natural Light
- 🌟 With fewer walls, natural light flows freely throughout the space, reducing the need for artificial lighting during the day.
- 💡 A brighter kitchen not only looks more attractive but also boosts mood and energy levels, creating a more welcoming atmosphere.
2. Better Flow and Functionality
- 🏃♀️ The lack of barriers creates a seamless flow between spaces, improving accessibility and movement.
- 🥘 It’s perfect for multitasking—you can prepare meals while watching kids, monitoring pets, or chatting with guests.
3. Great for Entertaining
- 🥂 Hosting parties, holiday gatherings, or family dinners becomes effortless when your space accommodates mingling and socializing.
- 🤝 Guests can comfortably move between the kitchen and living areas without feeling restricted or isolated.
4. Makes Small Spaces Feel Larger
- 🔍 Removing walls can make even a modest-sized home feel open and expansive.
- 🪟 Open layouts eliminate visual clutter, creating a minimalist and modern aesthetic.
5. Enhanced Home Value
- 🏡 Open concept layouts are highly desirable in the real estate market, particularly in urban and suburban areas of Canada.
- 💸 A remodel can significantly boost your home’s resale value, making it a worthwhile investment.
Cons of an Open Concept Kitchen Remodel
1. Lack of Privacy
- 🚪 Open spaces mean less separation between activities, which may not suit everyone.
- 🍳 Cooking messes, dirty dishes, and ongoing tasks are always on display, which could feel overwhelming at times.
2. Noise and Smell Issues
- 🔊 Sound from the kitchen, like clattering dishes or running appliances, travels easily to other areas, potentially disrupting conversations or relaxation.
- 🌬️ Cooking smells can linger in adjacent spaces without proper ventilation, which might be unpleasant over time.
3. Limited Wall Space for Storage
- 🛠️ Fewer walls mean fewer places to install cabinets, shelves, or pantry storage.
- 🧰 Creative solutions, like kitchen islands with storage or floor-to-ceiling cabinets, are often necessary but can add to costs.
4. Potentially Costly Remodel
- 💰 Removing walls may require structural changes, such as installing beams to support the load, increasing renovation expenses.
- 🛠️ Additional costs may include relocating plumbing, electrical wiring, or HVAC systems.
Is an Open Concept Kitchen Right for Your Home?
Assessing Your Home Layout
- 🏠 Examine your home’s current layout to determine if an open concept design is feasible.
- 📋 Consult with a contractor to identify load-bearing walls or other structural constraints that could impact the remodel.
Your Family’s Lifestyle Needs
- 🎉 Do you frequently entertain guests or host family gatherings? An open concept is perfect for socializing and creating a lively atmosphere.
- 🛋️ If you prioritize privacy or need a quieter environment for work or relaxation, a closed or semi-open layout might be more practical.
Balancing Style with Functionality
- 🖼️ Think about how the design will complement your daily routines and family dynamics.
- 🔑 Consider whether the open concept will enhance or hinder your lifestyle in the long run.
Steps to Plan an Open Concept Kitchen Remodel
1. Consult with Professionals
- 🏗️ Hire experienced designers, architects, and contractors who specialize in open concept designs.
-
🇨🇦 Seek advice from Canadian professionals familiar with building codes, permits, and regulations.
2. Budgeting for Your Remodel
- 💵 Typical costs for an open concept kitchen remodel in Canada range from $30,000 to $60,000, depending on the scope of work and materials used.
- 📊 Factor in costs for structural changes, high-quality finishes, and labor.
3. Choosing the Right Materials and Layout
- 🪨 Opt for durable yet stylish materials like quartz countertops, engineered wood flooring, and stainless steel appliances.
- 📐 Plan your layout carefully to ensure a harmonious flow between the kitchen, dining, and living spaces.
Alternatives to Open Concept Kitchens
Semi-Open Kitchen Designs
- 🚪 Incorporate design elements like half walls, glass partitions, or sliding doors to maintain a sense of openness without fully committing to an open concept.
- 🌤️ This hybrid approach offers some separation while still allowing natural light to pass through.
Modern Closed Kitchens
- 🛠️ Retain a traditional closed layout with modern features and aesthetics.
- 🔇 This is ideal for homeowners who value privacy, noise reduction, and defined spaces for cooking and dining.
Tips for a Successful Open Concept Remodel
1. Focus on Lighting and Ventilation
- 💡 Install large windows, skylights, or recessed lighting to brighten your space.
- 🌬️ Invest in high-quality ventilation systems to control cooking odors and maintain air quality.
2. Use Zoning to Create Defined Spaces
- 🛋️ Define areas using furniture placement, area rugs, or pendant lighting to differentiate between the kitchen, dining, and living areas.
- 🔲 This subtle separation ensures the space remains functional and visually appealing.
3. Storage Solutions for Open Kitchens
- 🗄️ Maximize storage options by installing floor-to-ceiling cabinetry, pull-out drawers, and custom pantry solutions.
- 🔧 Use multifunctional furniture like kitchen islands with built-in storage to make the most of your space.
Conclusion
An open concept kitchen remodel can truly transform your home, creating a bright, inviting space that fosters connection and modern living. However, it’s crucial to weigh the pros and cons, evaluate your home’s layout, and align the design with your family’s needs. With careful planning and the right professionals, your open concept kitchen can become the centerpiece of your home, combining beauty and functionality in perfect harmony. Get a free quote for your open Concept Kitchen Remodel from Maya Kitchens experts.
FAQs
1. How much does an open concept kitchen remodel cost in Canada?
The cost typically ranges from $30,000 to $60,000, depending on the scope of work, materials, and location.
2. Can an open concept design work in small homes?
Yes, open concepts are ideal for small homes as they create the illusion of more space and improve functionality.
3. What are the best materials for an open concept kitchen?
Durable and stylish materials like quartz countertops, engineered wood flooring, and stainless steel appliances are excellent choices for open concept kitchens.
4. How long does it take to complete an open concept kitchen remodel?
On average, it takes 8-12 weeks to complete, depending on the complexity of the project and the availability of materials.
5. Do open concept kitchens affect home resale value in Canada?
Yes, open concept layouts are highly desirable among Canadian buyers and can significantly boost the resale value of your home.






