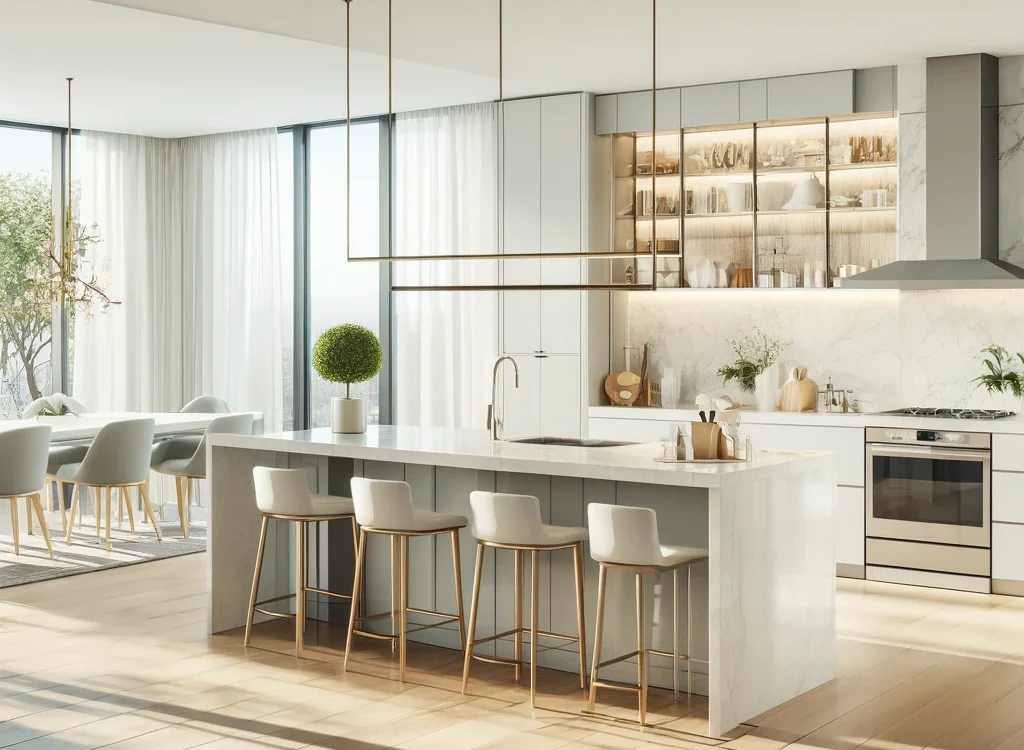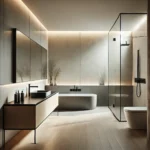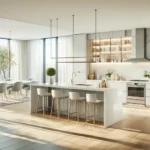Introduction
Your kitchen isn’t just a place to cook meals—it’s the heart of your home. A well-thought-out kitchen layout can elevate both the functionality and aesthetic appeal of your space. Whether you’re planning a minor refresh or a complete renovation, the right layout ensures your kitchen fits your lifestyle, improves workflow, and even increases your home’s value.
As we step into 2025, Canadian homeowners are embracing innovative and practical designs that make the most of every square inch. Let’s explore 15 ideas for the perfect kitchen renovation layout to inspire your next remodel.
1. Assessing Your Kitchen Needs
Before diving into specific layouts, take time to understand how your kitchen fits your daily life. Are you an avid cook? Do you host dinner parties regularly? Or perhaps you need a family-friendly space for busy mornings?
Key considerations:
- Cooking habits: Think about how much counter space you need and whether you prefer gas or electric appliances.
- Storage needs: Ensure there’s room for your cookware, utensils, and pantry items.
- Lifestyle: Do you need a breakfast nook, a workspace, or an open layout to supervise kids while cooking?
By assessing your needs, you can create a space that works perfectly for you.
2. Open-Concept Layouts
Open-concept kitchens continue to dominate home design trends in 2025. By integrating the kitchen with the living or dining room, you create a spacious and connected environment.
Why it works:
- Allows for better interaction with family or guests while cooking.
- Makes small spaces feel larger and more open.
- Offers flexibility for furniture placement and decor.
Pro Tip: Use a large island or peninsula to define the kitchen space while maintaining an open feel.
3. L-Shaped Layouts
The L-shaped kitchen layout is a classic choice that maximizes corner spaces and creates a natural workflow.
Benefits:
- Efficient for cooking and cleaning with a clear work triangle.
- Ideal for both small and medium-sized kitchens.
- Provides plenty of counter space without feeling crowded.
Design Tip: Add a small dining table or a movable island to complement the L-shape without overwhelming the space.
4. U-Shaped Layouts
For those with larger kitchens, a U-shaped layout offers unmatched functionality and storage.
Features:
- Three walls of counters and cabinets for maximum efficiency.
- Keeps everything within easy reach for serious cooks.
Best for: Homeowners who need lots of storage and counter space, or who enjoy cooking complex meals.
5. Galley Kitchen Layouts
Galley kitchens are designed with two parallel counters, making them highly efficient for cooking in smaller spaces.
Why it’s great:
- Optimizes small or narrow spaces.
- Provides a streamlined workflow for one or two people.
- Often found in urban homes or older houses.
Tip: Use lighter colors and under-cabinet lighting to keep the space from feeling cramped.
6. Island-Centered Layouts
A kitchen island can be the centerpiece of your renovation, offering extra storage, prep space, and seating.
Advantages:
- Adds functionality without compromising style.
- Creates a focal point for open-concept layouts.
- Encourages social interactions while cooking.
Pro Tip: Ensure at least 42 inches of clearance around the island to allow easy movement.
7. Peninsula Layouts
If your kitchen doesn’t have room for a full island, a peninsula is a fantastic alternative.
What it offers:
- Similar benefits to an island but connected to a wall or counter.
- Great for smaller kitchens or transitional spaces.
- Adds counter space without requiring extra square footage.
8. Zoning for Efficiency
Zoning your kitchen ensures every area serves a specific purpose, making the space more efficient.
How to zone your kitchen:
- Cooking Zone: Includes your stove, oven, and microwave.
- Prep Zone: Allocate counter space for chopping and mixing.
- Cleaning Zone: Organize your sink, dishwasher, and trash bins in one area.
- Storage Zone: Dedicate space for pantry items, pots, and utensils.
A well-zoned kitchen enhances productivity and reduces clutter.
9. Incorporating Smart Technology
Smart kitchens are no longer a luxury but a practical addition to modern homes.
Smart upgrades to consider:
- Voice-Activated Appliances: Control your oven or coffee maker with simple voice commands.
- Touchless Faucets: Perfect for busy cooks and hygiene-conscious households.
- Integrated Lighting Systems: Adjust lighting with a smartphone or voice command for the perfect ambiance.
Why it works: Technology improves convenience, energy efficiency, and the overall cooking experience.
10. Optimizing Vertical Space
Maximizing vertical space is essential for small kitchens but works well in any layout.
Ideas to try:
- Tall Cabinets: Reach up to the ceiling for extra storage.
- Open Shelving: Display your favorite dishes or cookware.
- Hanging Storage: Use hooks for pots, pans, or utensils.
Tip: Pair tall cabinets with a stylish ladder for both function and charm.
11. Multi-Functional Features
Modern kitchens are more than just a place to cook—they’re also a hub for dining, working, and socializing.
Key features to consider:
- Built-In Seating: Add a breakfast nook or banquette for casual meals.
- Convertible Islands: Use pull-out tables or extendable counters for extra workspace.
- Hidden Workstations: Include a fold-away desk for remote work or homework sessions.
12. Focus on Lighting Design
Good lighting is essential for both functionality and ambiance. A layered lighting design ensures every part of your kitchen is well-lit.
Types of lighting to include:
- Ambient Lighting: Overall illumination, such as recessed lights.
- Task Lighting: Under-cabinet lighting for meal prep areas.
- Accent Lighting: Pendant lights over islands or LED strips for a modern touch.
Pro Tip: Use dimmers to adjust the mood for cooking or entertaining.
13. Sustainable and Eco-Friendly Choices
Sustainability is a top priority for Canadian homeowners in 2025. Eco-friendly choices can reduce your environmental footprint while enhancing your kitchen’s appeal.
Green materials to consider:
- Recycled Countertops: Made from materials like glass or concrete.
- Bamboo Flooring: Durable and renewable.
- Energy-Efficient Appliances: Look for ENERGY STAR-rated products to save on utility bills.
14. Personalized Style Elements
Your kitchen should reflect your unique taste and personality.
Ways to personalize:
- Custom Cabinetry: Choose finishes and colors that suit your style.
- Unique Backsplashes: Add pattern or texture with tiles or murals.
- Statement Pieces: Include eye-catching elements like a bold range hood or colorful appliances.
15. Practical Storage Solutions
Clutter-free kitchens are not only functional but also visually appealing.
Storage ideas to try:
- Pull-Out Pantry Shelves: Maximize pantry organization.
- Drawer Dividers: Keep utensils and tools neatly arranged.
- Hidden Trash Bins: Conceal waste bins for a streamlined look.
Tip: Invest in storage solutions that suit your specific needs and items.
Conclusion
The perfect kitchen renovation layout combines practicality, aesthetics, and your unique needs. Whether you’re drawn to the open-concept style, tech-savvy features, or eco-friendly materials, these 15 ideas offer something for every homeowner.
By thoughtfully planning your renovation, you can create a kitchen that’s not just a cooking space but a centerpiece for your home. So, are you ready to get started? Let these ideas inspire your next kitchen remodel and transform your space into the kitchen of your dreams.
Check out: 8 Must-See Home Design Trends Coming in 2025






